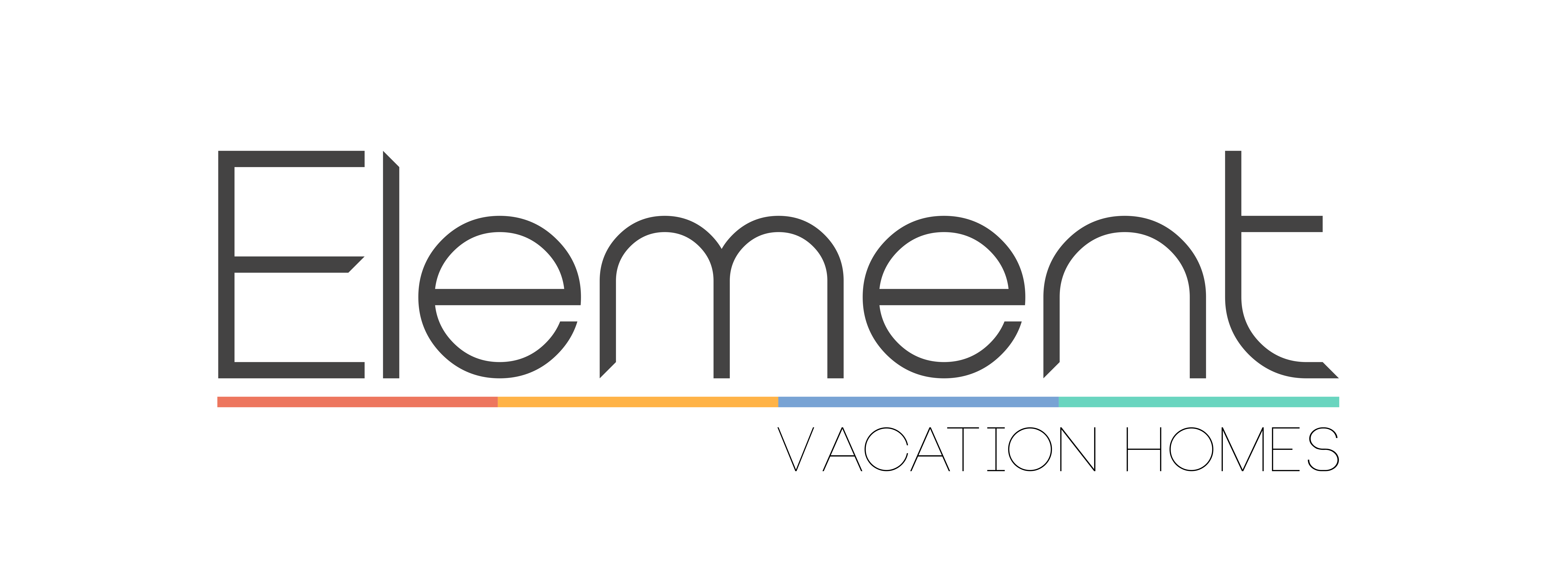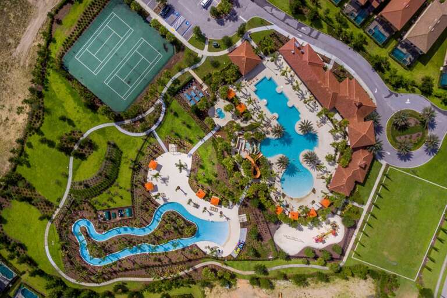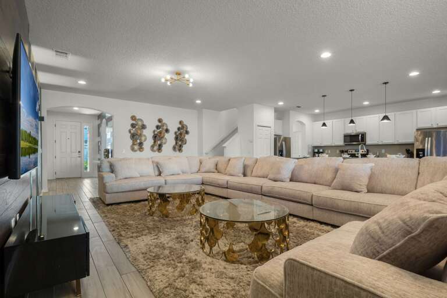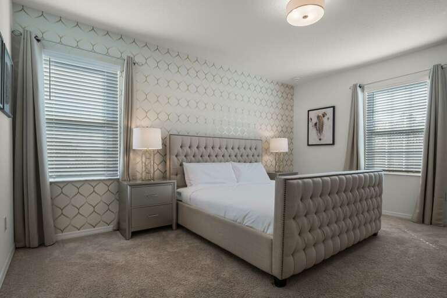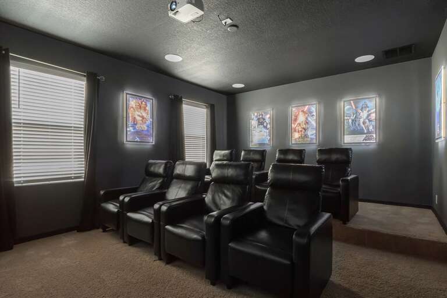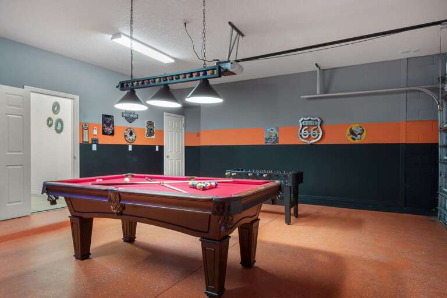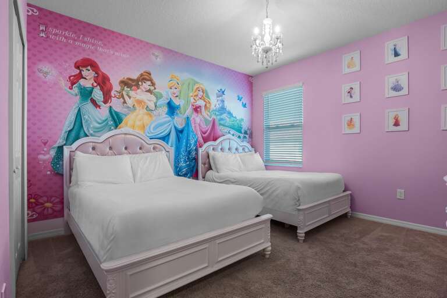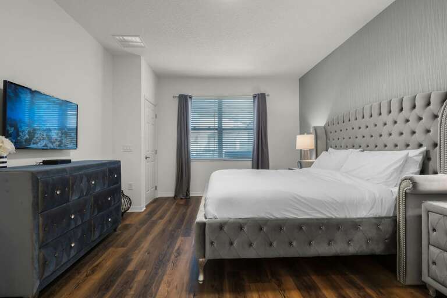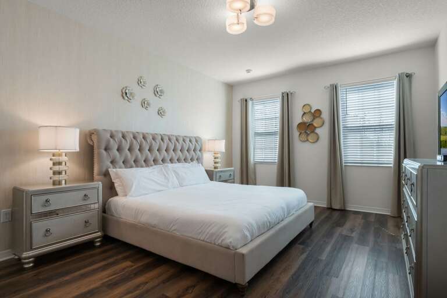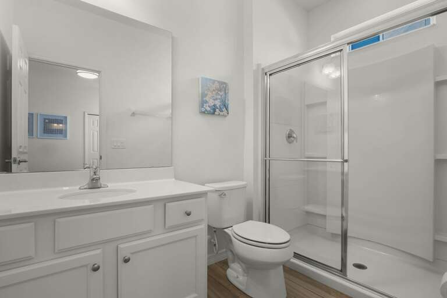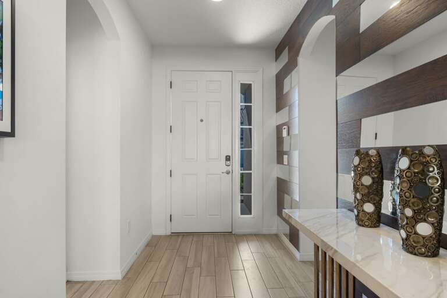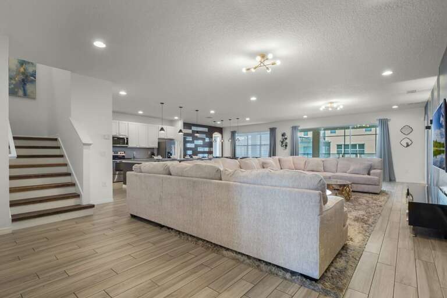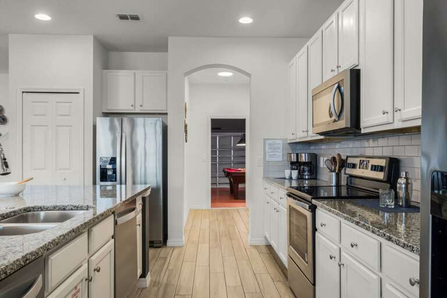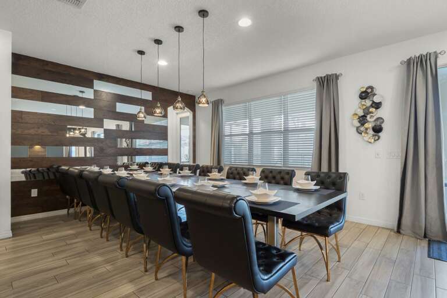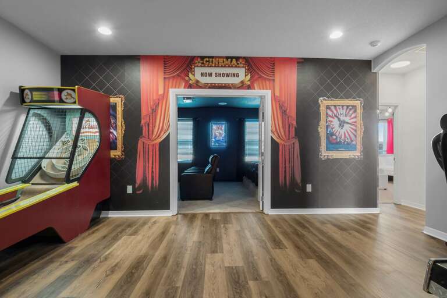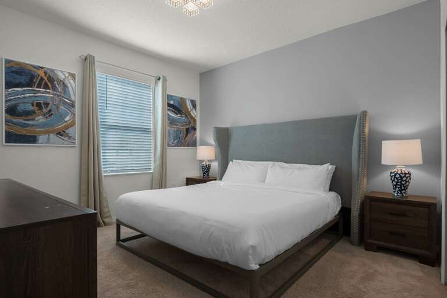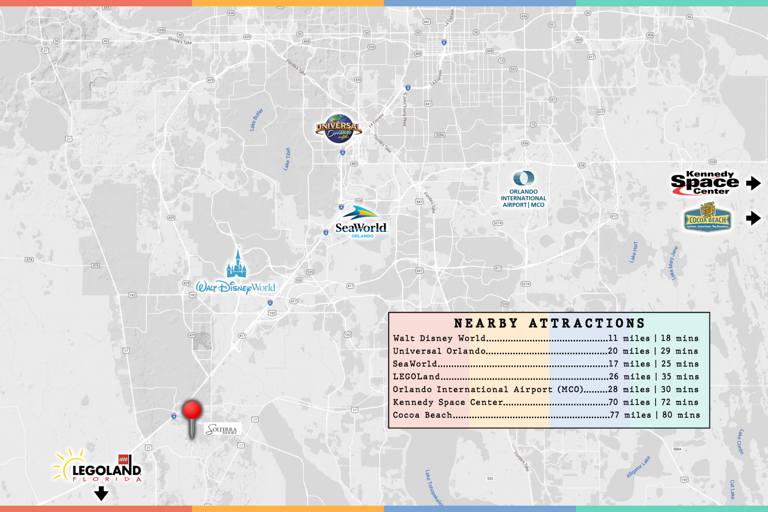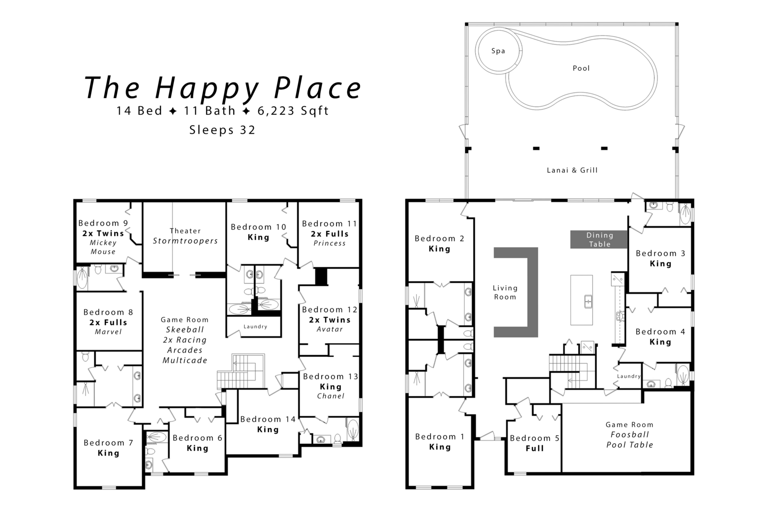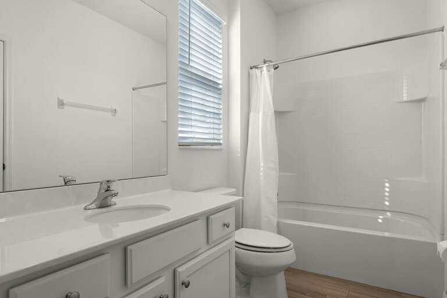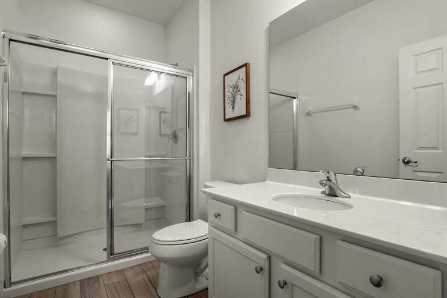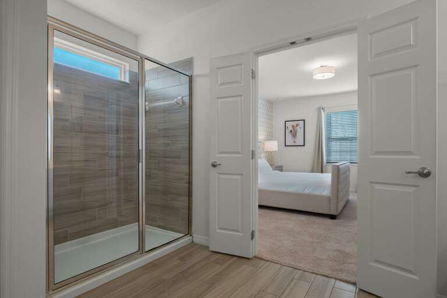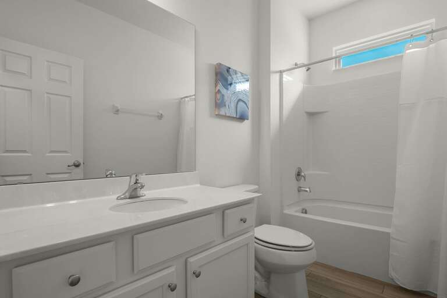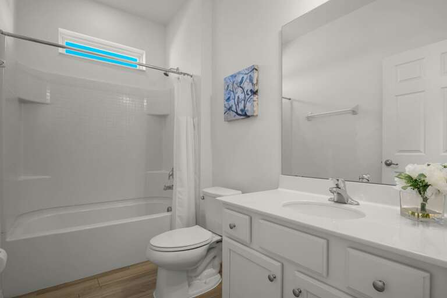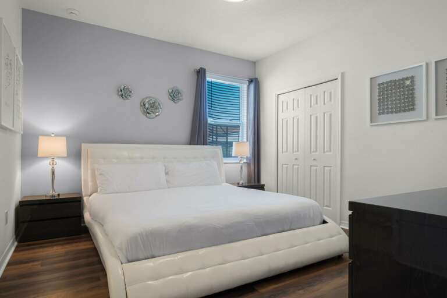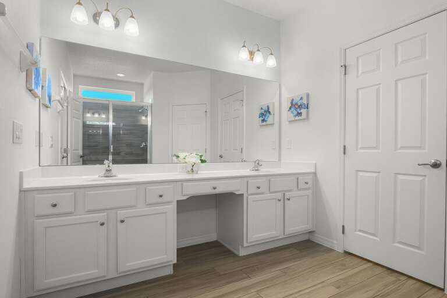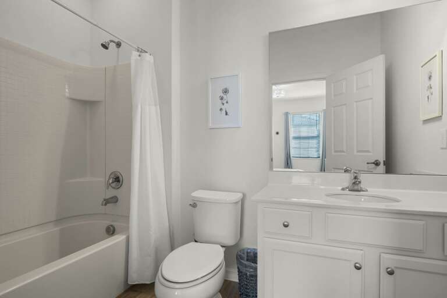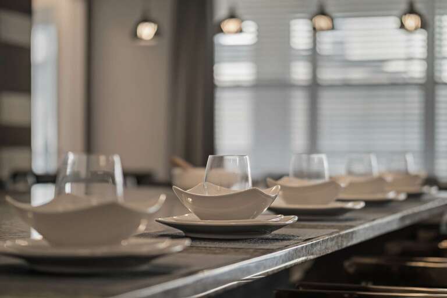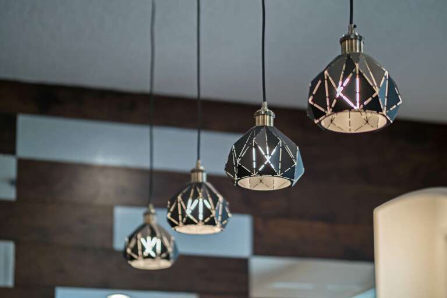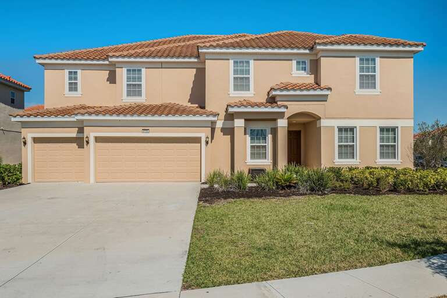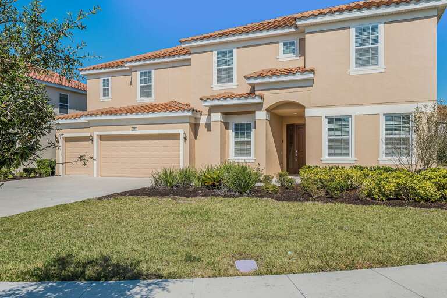The Happy Place - Ultimate Luxury Vacation Rental with 14 Bedrooms - Sleeps 32 - Davenport, FL




The Happy Place - Ultimate Luxury Vacation Rental with 14 Bedrooms - Sleeps 32 - Davenport, FL
Discover the ultimate luxury vacation rental at The Happy Place in Davenport, FL. With 14 bedrooms and accommodations for 32 guests, this sprawling retreat offers unparalleled comfort and top-notch amenities.
Vacation Home in Davenport Florida
| How Many Bedrooms? | 14 Bedrooms • Sleeps 32 |
| How Many Bathrooms? | 11 Full Bathrooms |
| Virtual Tour: | THP // The Happy Place 6125 - Virtual Tour |
| How Much Living Space? | 6223 sqft. |
| Location Setting: | City / Downtown |
| Air Conditioning: | Yes |
| Pool: | Pool (Community), Pool (Private), Pool |
| Internet: | Internet Access |
| Television: | Television |
| Washer/Dryer: | Yes |
Rates & Availability
(Displayed in USD)
- Rates From $484 to $2,000 per night
Availability details can be found on the Element Vacation Homes website.
Book Direct through Element Vacation Homes for maximum savings and service!
Availability Details| Season | Nightly | Weekly | Monthly |
|---|---|---|---|
|
2025 Passover
Apr 06, 2025 - Apr 25, 2025 |
$2,000 | n/a | n/a |
|
2025 Apr Peak
Apr 26, 2025 - Apr 30, 2025 |
$664 | n/a | n/a |
|
2025 May Peak
May 01, 2025 - May 31, 2025 |
$534 | n/a | n/a |
|
2025 June Mid
Jun 01, 2025 - Jun 12, 2025 |
$754 | n/a | n/a |
|
2025 June Peak
Jun 13, 2025 - Jun 30, 2025 |
$894 | n/a | n/a |
|
2025 July Peak
Jul 01, 2025 - Jul 31, 2025 |
$894 | n/a | n/a |
Property Description
A VIDEO TOUR IS AVAILABLE ABOVE***
*** DISCOUNTS FOR 8+ NIGHT STAYS ***
Inquire for more details
(some restrictions apply)
The expansive living room is furnished with modern furniture, such as an oversized sectional couch and flat-screen TV. The spacious kitchen and dining area is just a few steps away from the living room. It features a large granite countertop island with an oven, two stainless-steel French door refrigerators, and a long table that can accommodate 14. The chef in the group will enjoy preparing meals with ease!
On a nice day, step outside the large sliding door and let the fresh breeze in or take a swim in the pool. On the pool deck, you will also find a large grill for your entertainment needs.
The garage has been transformed into a game area where you can play pool, foosball, or air hockey. You can also find arcades on the upper floor and upright games. If movie night is your thing, you'll enjoy the theater room with its theater-style seating, projector screen, and theater-style lighting.
You have fourteen options to choose from when you're ready for bed. Many of the rooms have a king-sized bed, a walk in closet, and en suite bathrooms. Themed bedrooms will encourage kids to have slumber parties.
Features
> 14 Bedrooms
> 11 Bathrooms
> Pool Table
> Foosball
> 2x Racing Arcades
> Skeeball
> Classic Upright Arcade
> Deep Space Theater
> Contemporary Furniture Throughout
> Spacious Kitchen & Dining Room
> Gourmet Weber Grill
> TVs in most Bedrooms
> 100 Mbps Wireless Internet
> Dual Washer & Dryers
> Central Heat & Air Conditioning
> Resort Style Pool
> 6,223 Sqft
Bedrooms
Bedroom 1 – 1st floor, King bed
Bedroom 2 – 1st floor, King bed
Bedroom 3 – 1st floor, King bed
Bedroom 4 – 1st floor, King bed
Bedroom 5 – 1st floor, Full bed
Bedroom 6 – 2nd floor, King bed
Bedroom 7 – 2nd floor, King bed
Bedroom 8 – 2nd floor, Full + Full beds
Bedroom 9 – 2nd floor, Twin + Twin beds
Bedroom 10 – 2nd floor, King bed
Bedroom 11 – 2nd floor, Full + Full beds
Bedroom 12 – 2nd floor, Twin + Twin beds
Bedroom 13 – 2nd floor, King bed
Bedroom 14 – 2nd floor, King bed
Bathrooms
Bathroom 1 - 1st Floor in Bedroom 1, dual basins, glass enclosed Shower
Bathroom 2 - first floor in Bedroom 2, dual basins, glass enclosed Shower
Bathroom 3 - First floor in Bedroom 3, tub/shower combo
Bathroom 4 - First floor in Bedroom 4, Glass enclosed shower
Bathroom 5 - First floor in Bedroom 5, tub/shower combo
Bathroom 6 - 2nd Floor in Bedroom 6, bathtub/shower combo
Bathroom 7 - Second floor in Bedroom 7 with dual sinks and a glass enclosed shower
Bathroom 8 - 2nd Floor in Hallway, bathtub/shower combo
Bathroom 9 - 2nd Floor in Bedroom 10, Glass enclosed shower
Bathroom 10 - 2nd Floor in Hallway, bathtub/shower combo
Bathroom 11 - 2nd Floor in Bedroom 13/14 with bathtub/shower combo
Resort Community
Solterra is a newly-built community that's conveniently located near all the top attractions. There are also tons of restaurants and shopping options. The 5,600 square feet clubhouse, complete with arcade and fitness centre, can be found on the resort grounds. The expansive Solterra pool, with its lazy-river and Cafe Sol Bar & Grill, is behind that. Families and groups of all sizes will have a great time.
Neighborhood
This home is centrally located and just steps from all the action. Walt Disney World, Disney Springs and ESPN Wide World of Sports are all within 15 minutes. Irlo Bronson/192 is home to many great shops and restaurants, including Ford's Garage and Carrabba's. Bonefish Grill, Miller's Ale House and Cracker Barrel can be reached in less than 10 minutes.
Worth Mentioning
If you need more than one property, we can help!
After booking, a rental agreement that requires signature will be sent to confirmed guests. This agreement can be requested prior to booking.
This home is stocked with a limited starter set, such as soaps and toilet paper. It is recommended that guests either bring additional items or purchase them after arrival.
Contactless check-in can be done anytime after 4p and checkout before 10a
The property is subject to a strict "no party" policy. Guests must be over 25 years old to register.
If you plan to bring more than 5 cars, please contact us first.
The pool and spa in the backyard are heated for $40 a day. The pool heat is needed to heat the spa, as they can't be separated.
At check-in, you may be asked to provide a photocopy of your driver's license and credit card
The HOA may charge an entry fee for guests to enter the water park.
Please read the entire listing. If you have any questions, please feel free to contact us.
Activities and Special Interests
This property provides access to the following activities and special interests:
Featured Amenities
Property Features
Entertainment
Outdoor
Suitability
Other Rentals from Element Vacation Homes
- Hidden Gem Kissimmee, FL
- Dreamers Vacation Orlando and Disney Area
- The Lodge Orlando and Disney Area
- Flamingo Bay Kissimmee, Florida
- Treasured Days Davenport
- Gvw // Grand View 6104 14 Bedroom Vacation Home For Rent
- Endless Summer 8 Bedroom Vacation Home For Rent
- Cosmic Way Kissimmee, FL
- The Springs 11 BD 9 BTH
- The Daydream Davenport, Florida

