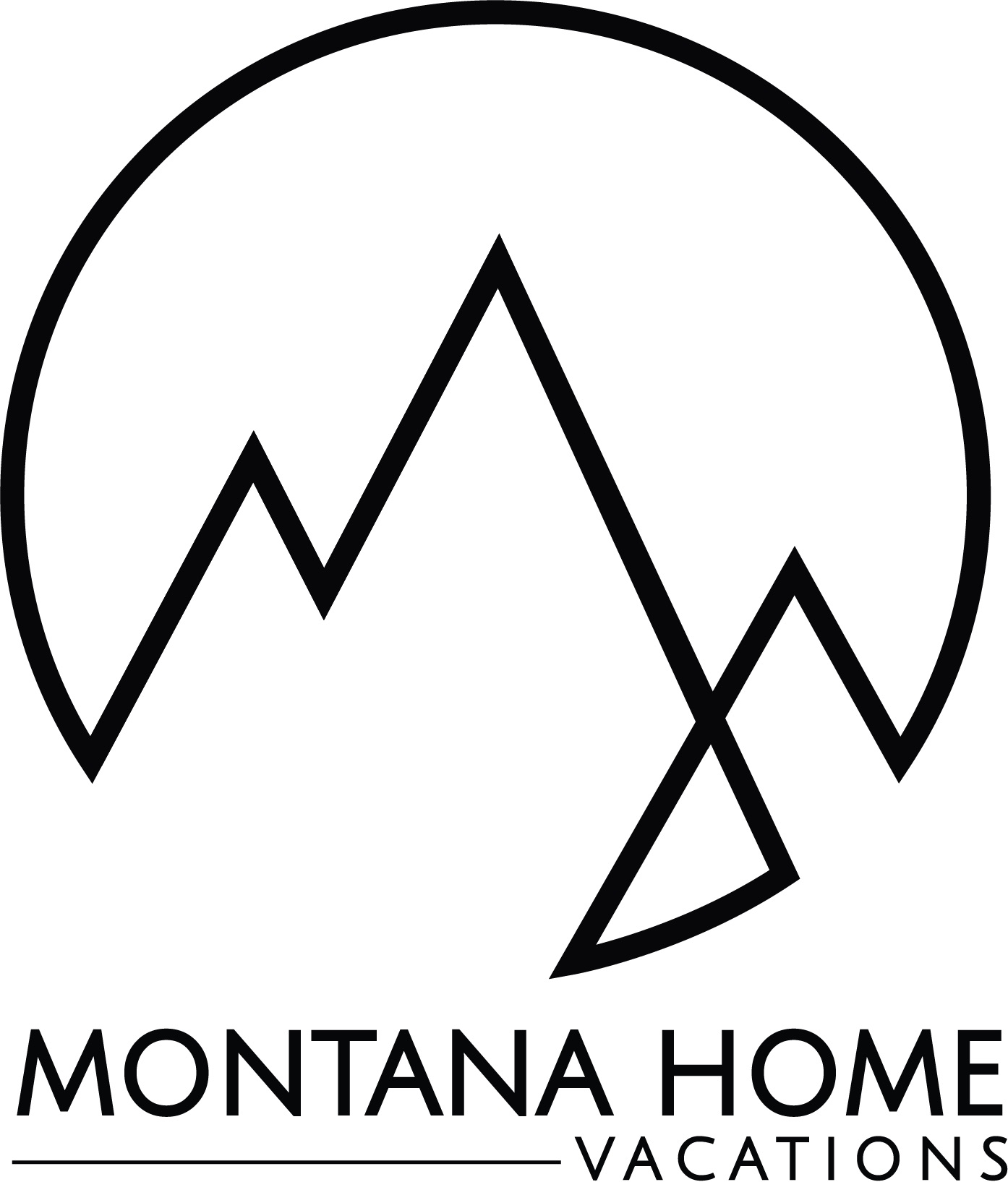Sapphire Summit: 4 Bedroom Vacation Accommodation in Whitefish MT




Sapphire Summit: 4 Bedroom Vacation Accommodation in Whitefish MT
New 2024 Luxury Ski in Ski out Home at Whitefish Mountain Resort - Private Hot Tub
Vacation Home in Whitefish Montana
Availability details can be found on the Montana Home Vacations website.
Book Direct through Montana Home Vacations for maximum savings and service!
Availability DetailsProperty Description
Welcome to Sapphire Summit – a luxury retreat at Whitefish Mountain Resort.
Boasting 5,000+ sq ft of designer curated furnishings and living space, Sapphire Summit is a gorgeous modern mountain home in an ideal location for skiing, hiking, mountain biking, and taking in the mountain views. This 4 bedroom, 6 bathroom home can accommodate up to 18 guests. Situated at Whitefish Mountain Resort within Medicine Rock, a luxury subdivision of Elk Highlands, this home is the perfect setting for a dream ski getaway or adventuring in Glacier National Park; it offers ski in ski out access to Whitefish’s award-winning slopes through a private ski easement that leads directly to the Home Again Trail.
The main floor of the home is an open concept space that beautifully integrates the living room, dining area, and kitchen. The modern kitchen features custom cabinetry, high end appliances, a double oven, a dedicated coffee bar, and oversized island with additional seating for 5 guests. There is also an expansive pantry with an additional sink and stunning glass wine storage wall. The dining area is adjacent to the kitchen and offers a luxury table with seating for 16 guests. Bridging the dining area and living room is a stunning built in wet bar – perfect for entertaining! The living room features a 70" gas fireplace with custom oversized stone hearth. Framed by floor to ceiling windows, the living room is the perfect space to relax after a day spent exploring the outdoors. The main floor is completed by two expansive patio spaces in which you can transition to the great outdoors - these patios add over 1,000 square feet of living space. The heated and covered main floor patio offers a dining area, comfortable seating around the outdoor fireplace, and private 8-person hot tub. It is the perfect place to reconnect year-round with your group after an epic day of adventure.
Each of the home’s bedrooms is furnished with high end pieces that create an artful, relaxing space to retreat and be refreshed. The primary suite is on the main floor of the home and features a king bed and spa-like ensuite. The primary bathroom offers an oversized shower with custom tile, a soaker tub, and double vanities. The upper level of the home offers three additional bedrooms. Bedroom 2 is a second primary suite with a king bed, luxurious ensuite, and oversized walk-in closet. Bedroom 3 offers a king bed and a full-size sleeper sofa – an ideal space for a family with young children. An adjacent bathroom serves Bedroom 3. Bedroom 4, nicknamed "Camp Sapphire," is a playful bunkroom featuring two full over full bunk beds, a lofted play area accessed by ladder, and a private ensuite with double vanities. Glamping at it's finest!
The lower level of the home is an ideal space for your group to recreate and build memories together. There is a dedicated game room with a ping pong table, gaming system, and 75" television. The living space in the game room offers a queen size sleeper sofa that can sleep an additional 2 guests. Adjacent to this area is a home gym featuring yoga equipment, free weights, and floor-to-ceiling mirrors.
Additional features of the home include:
- A custom ski locker room just off the main entrance – the perfect space for storing gear and preparing to hit the slopes
- An attached, heated garage with two parking spaces for guest use
- A speaker system throughout the home for streaming music
Explore Glacier National Park, hike, ski, fly fish, mountain bike & enjoy all that Whitefish Montana has to offer from this luxurious home base. Call Sapphire Summit home for your next Montana adventure!
As a Montana Home Vacations destination home, guests receive:
- welcome basket with local treats
- access to concierge services
- home manual with local area guide
Our homes are also stocked with all of the essentials, including full-sized bathroom amenities, so you do not need to rush to the store.
Activities and Special Interests
This property provides access to the following activities and special interests:
Other Activities and Interests:
Dining in Whitefish, Downtown Whitefish Shopping, Grocery Stores, Salon and Spa
Glacier National Park: Going to the Sun Road, Avalanche Lake, Bowman Lake & Polebridge
Summer Activities: Mountain Biking, Ski Whitefish, Whitefish Mountain Resort, Glacier Raft Company - River Rafting in Glacier Park, Lakestream Fly Shop
Winter Activities: Ski/Snowboard Whitefish Mountain Resort, Great Northern Powder Guides, Dog Sled Adventures
Featured Amenities
Suitability
Property Features
Entertainment
Other Property Amenities
Check-In Options Keypad Convenience Essentials Included Extra Pillows And Blankets Hair Dryer Hangers Iron Ironing Board Linens Provided Shampoo Towels Provided Facility Backyard Balcony Bathtub Closet/Drawers Desk/Workspace Driveway Dryer Event Friendly Fire Pit Garage Gym Heating Hot Water Long Term Stays Allowed Outdoor Kitchen Private Entrance Washer Wet Bar Family Child Friendly Childrens Dinnerware Fireplace Gaming System Netflix Television Kitchen Blender Breakfast Coffee Maker Dishes And Silverware Dishwasher Freezer Fridge Microwave Oven Pots & Pans Range Pool / Spa Private Hot Tub Safety Features Carbon Monoxide Detector Fire Extinguisher First Aid Kit Path To Entrance Lit At Night Security System Smoke DetectorTestimonials





Property





























































